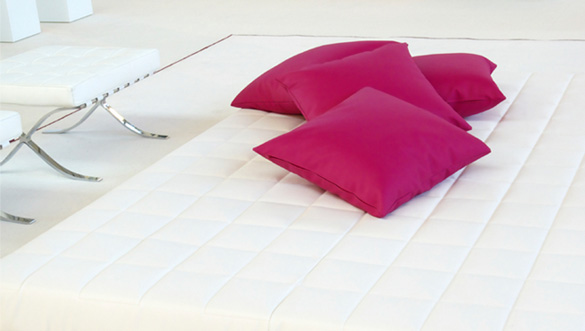
Radlett, Hertfordshire
High Gable – Project 1Nestled in one of the finest and most prestigious locations in Radlett, approached by a private road and on grounds extending to over three quarters of an acre, "High Gable", will be a magnificent residence combining substance, architectural magnificence and technology second to none.
"High Gable" is a grand property comprising in excess of 11,000 square feet of luxury and includes an abundance of living accommodation including kitchen and family rooms, reception, library, study, dining room, fully fitted home cinema room as well as separate utility room. This magnificent property also boasts a master bedroom suite as well as 4 further suites at first floor level all with separate en-suite bathroom facilities and separate dressing rooms. The stunning grounds accompanying the property can be enjoyed from the sumptuous galleried seating area.
A further 2 bedroom suites with en-suite facilities and dressing rooms, are to be found on the second floor as well as a separate games room.
All three floors of this stunning residence can be reached by a passenger lift.
Extending from the rear of the property is a covered pool, spa and gymnasium area which can also be accessed independently from the first floor master suite.
Befitting of its stature "High Gable" boasts luxury, decadence and technology and will be finished to the highest of specifications.
As well as substance, technology and excellence, "High Gable" also offers an envied location in the most idyllic of settings together with beautiful landscaped and mature grounds providing perfect living in the heart of Radlett.
Specification
- 10 year NHBC warranty
- High grade designer kitchen
- Fully tiled bathrooms with designer white sanitary ware
- Media room with state of the art home cinema and surround sound
- Gymnasium
- Mixture of solid wood, porcelain tiling and carpeting throughout
- Underfloor heating throughout with individual room controls
- ADSL and telephone connections, cat 5 cabling
- Air conditioning to principal rooms
- Mood lighting
- Sky multi-room
- Multi room/multi source audio and media
- Video entry and CCTV security
- Alarm system and security locks
- Electrically operated gates
- Electrically operated garage doors
- Landscaped gardens
- 2 person lift
Kitchen
- Stylish high grade fitted kitchen by Poggenpohl with fully integrated Miele appliances
- Quartz composite worktops and high quality ceramic/porcelain tiles
- Soft closing cabinetry and draw units
- Full range of appliances
Utility Room
- Washing machine and tumble dryer
- Range of fitted units
Bathroom
- All bathrooms are designed to the highest specification
- Bespoke sanitary ware and tiles
- Bespoke porcelain tiles to floor and walls
- Highest quality chrome taps
- 19" aquavision waterproof LCD screen to principal bathrooms
- State of the art showers with high quality enclosures
Multi Room Audio and Media
- Multi room audio and media system covering the principal rooms incl. pool complex
- System allows for individual rooms or multiple rooms to be able to source the same music/video feeds or separate feeds
- Colour touch screen system to each room allowing 2 way control of media and lighting
- Integrated ceiling speakers
- All principal rooms prewired with "HD" system over cat5 together with HD Sky points
Entry System and Security
- Individually designed alarm system (SSAIB approved)
- Hi-Tech security cameras installed
- Hi-Tech digital recording system connectivity available to designated TV's
- Direct Web Access available
- Electronically operated gates
Double Garage
- Triple garage fitted with "Garage Tek" system allowing multiple storage and functionality
- Matching flooring, walls and ceilings
Cinema
- Includes a 5.1 surround sound integrated system connected to source points and wall mounted plasma points
- Automated drop down projector screen and projector lift fully fitted
- Luxurious "cinema" style seating
Swimming Pool
- 7.5m x 4.5m heated indoor swimming pool
- Fully tiled surround
- Underfloor heating, humidity control and sliding concertina doors
- Luxurious spa and bar
- Adjacent changing rooms, wc and shower area
- Electronically operated thermal cover retracting into underwater void
- Mood lighting, underwater lighting and up and down lighting to provide a spectacular visual effect
Heating and Ventilation
- Latest technology is utilised for underfloor heating throughout, heating the pool, ventilation, comfort cooling and air conditioning to principal rooms
- Heat recovery system
- Extensive Insulation
- Double Glazed Windows
- This combination results in running costs upto 70% lower than a conventional gas fired system
- Mood lighting system installed to all principal rooms
- Each controlled by individual mood lighting panel integrated into the colour touch screen
- Individual controls allow lighting to be controlled at same access point as the multi source media
Floor Plans
Click here to view Plan 02
Click here to view Plan 03
Click here to view Plan 04
Click here to view Plan 07


