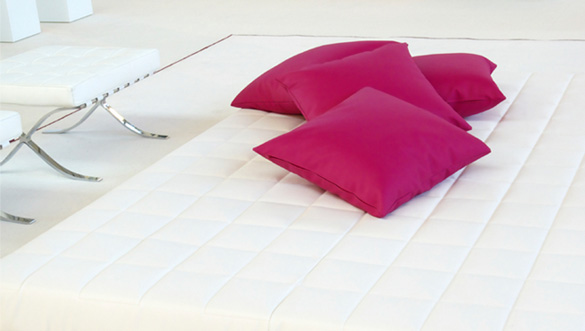
Radlett, Hertfordshire SOLD
"High Gable"Situated in one of the finest and most prestigious locations in Radlett, these two magnificent houses are approached via a private road and each imposing residence is situated on it’s own gated grounds in over one third of an acre of beautiful mature, landscaped grounds. Both houses are award winning Architect designed boasting approximately 6,000 square feet of luxury living.
Both of the stunning residences will contain an abundance of living space including reception, study, living, dining and morning rooms as well as kitchen and separate utility room and double garage. On the first floor there are 4 superb double bedroom suites, all with en-suite bathroom facilities and 3 of which benefit from separate dressing rooms. The second floor is home to a substantial cinema room and games room.
Both properties provide luxury living and a wealth of technology and excellence set in an envied and idyllic location providing a perfect living experience in the heart of Radlett.
Specification
Both newly constructed houses will benefit from both underfloor heating throughout with individual room controls as well as air conditioning to principal rooms and will come will a full, 10 year, NHBC warranty.
The kitchen and utility room cabinets will be supplied by "Poggenpohl" with self closing cabinetry and "Miele" appliances. All work surfaces will be luxurious composite granite.
Bathrooms throughout will be luxuriously designed and boast bespoke sanitary ware, highest quality taps and state of the art showers. Each master bathroom will come with an integrated 19" waterproof LCD TV screen.
Lighting and Technology will be state of the art with mood lighting and entertainment features to each room, independently or centrally controlled via chrome and LCD display panels. I-pod docking to each room will also feature as standard. Data points for IT use will be provided on all floors as well as CAT5 wiring together with the capability to connect to multiple phone lines. Broadband connectivity as well as Telephone System Compatibility will be available together with facilities for flat screen TV’s, 5.1 surround and SKY multi room.
Security will not be left to chance and an individually designed alarm system, SSAIB approved will be installed with high tech security cameras. An up to the moment digital recording system will be available to download to designated TV’s together with direct Web Access.
The cinema room will be fully furnished with luxury seating and come complete with the latest cinematography and the other leisure areas, will be luxuriously appointed with no expense spared with all equipment and workmanship fully guaranteed.
Garage doors will be solid wood remote controlled opening and the garage itself fitted out by "Garage Tek" to provide ample storage facilities together with matching flooring, walls and ceiling to make this prime usable space.
Floor Plans
Click here to view House A Scheme Plans
Click here to view House A Elevations
Click here to view House B Scheme Plans
Click here to view House B Elevations


